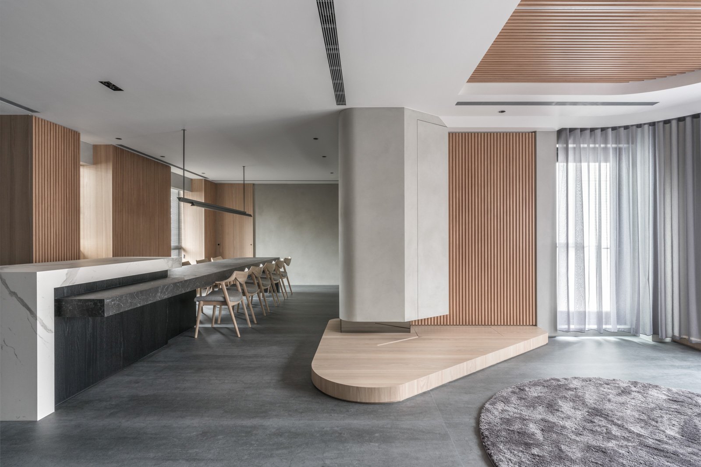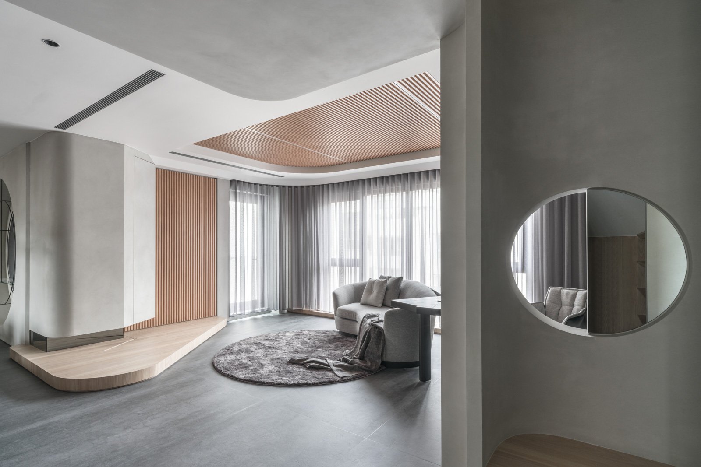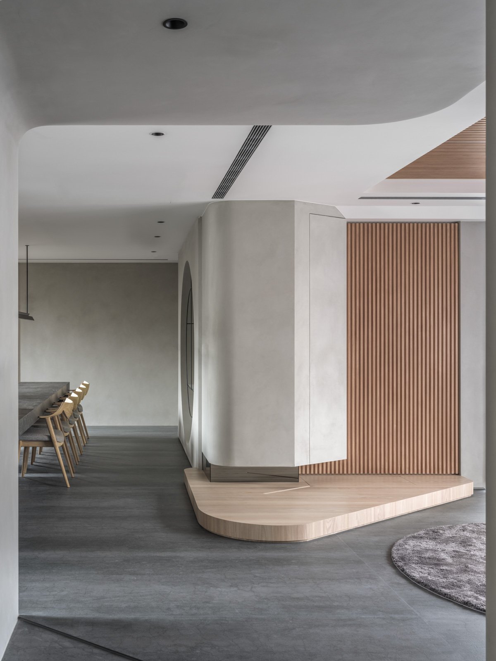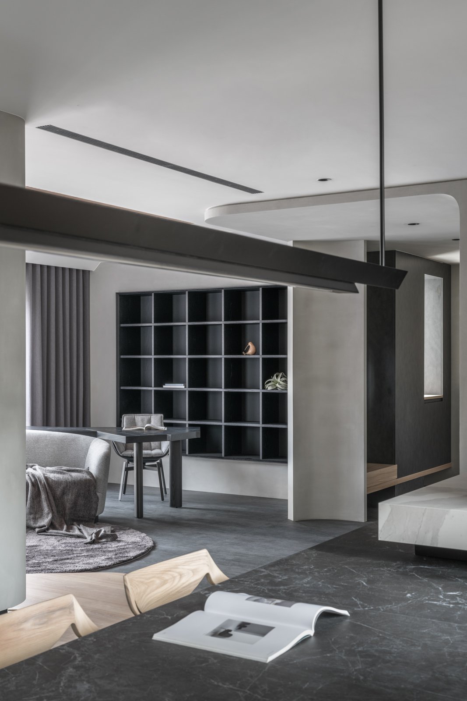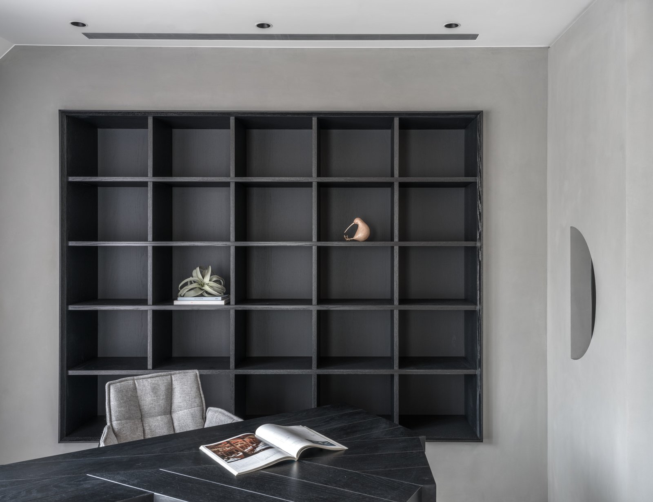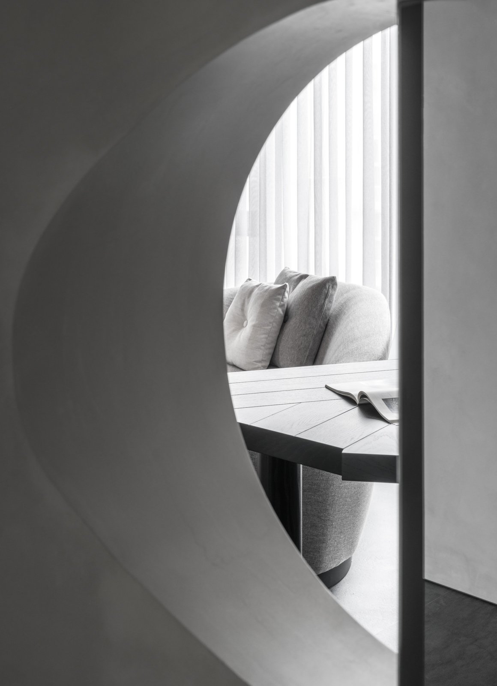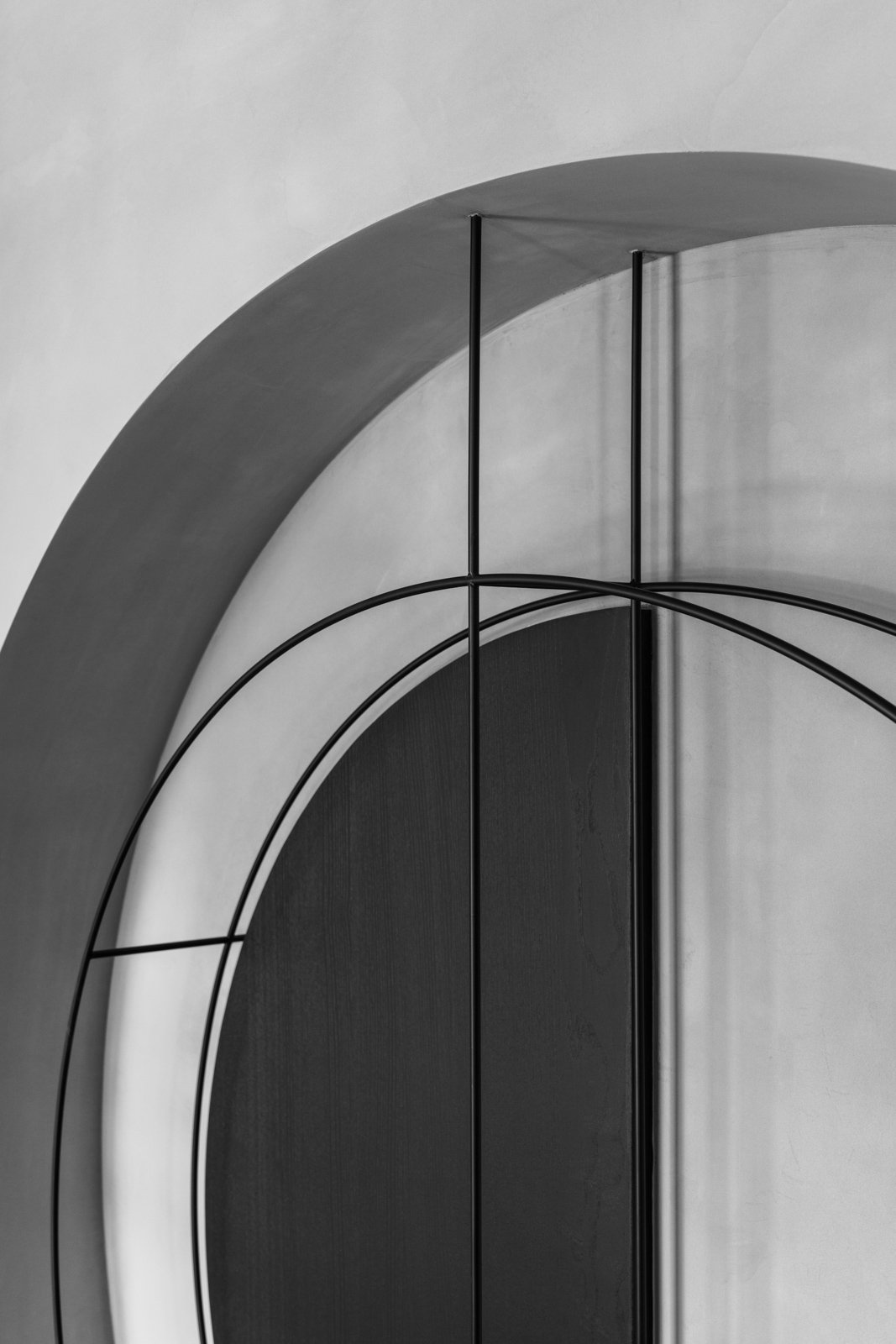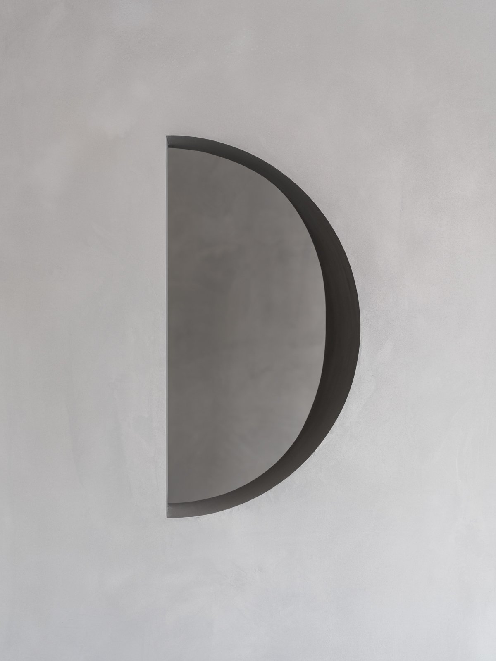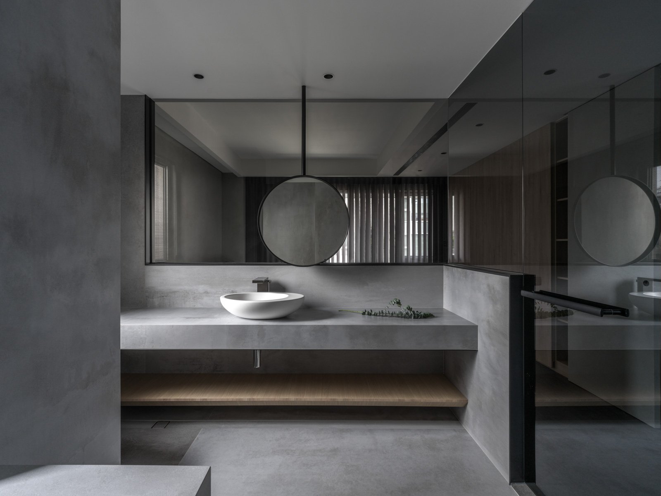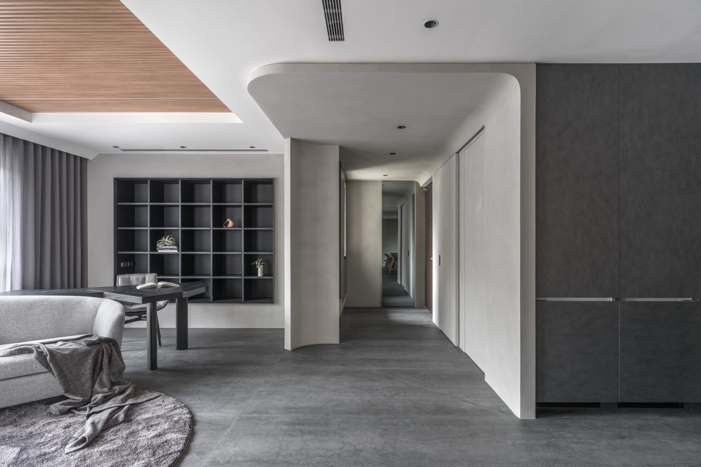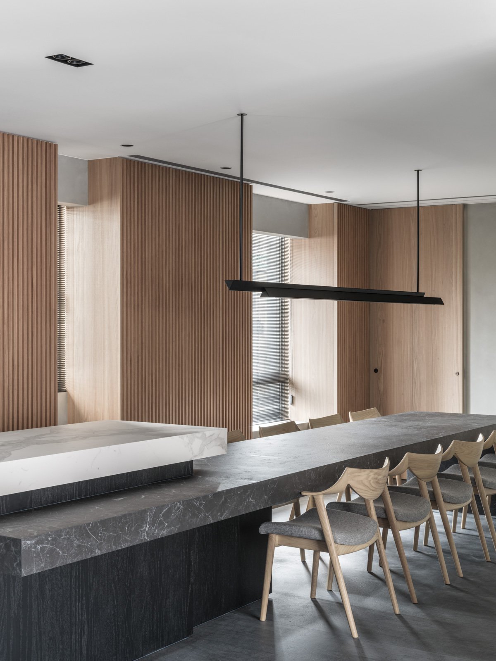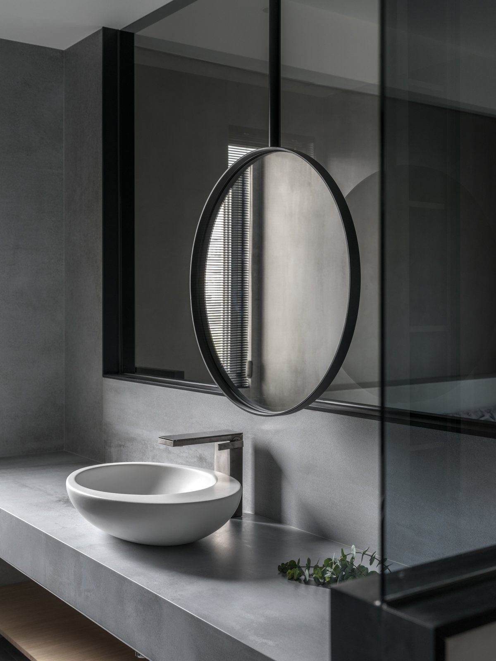MOC
/ Nesting Series改造20年屋齡的中古屋,作為一退休長輩的私邸,本案址為業主整個家族的樞紐,每逢年慶佳節,二兄弟皆攜家帶眷、齊聚於此35坪的室內空間,除了提供長輩日常起居之所,也是新世代記憶匯集、家人們團圓相聚的場域。
This project renovated a 20-year-old pre-owned apartment for a retired elder. The occupant is important to client’s entire family. During every holiday, all family members come to this 105-square-meter apartment to celebrate their times. Therefore, this renovation provides not only a place for the elder to live but also a venue where family members get together and create good memories.
有鑑於本案是長輩與家族之間的核心,配置上我們將原有的電視主牆、轉向至空間中心的結構柱,當家族聚會時,家人們不論是處在客廳、抑或在廚房,彼此的視線皆能相通交流。考量主要居住成員為高齡者,整體色彩以沉穩的灰色系鋪底,並僅以木格柵作為色彩對比,賦予空間簡約、內斂且安定的特質。
Recognizing that this project is a place for family reunion, the previous TV main wall is changed and oriented to the structural pillar in the middle of the space. During family gatherings, whether in the living room or kitchen, family members can communicate with each other eye to eye. As the regular resident is a senior citizen, the overall color scheme is based on gray shades, with only wood material used as color contrasts, giving the space a calm and tranquil quality.
配置除了留意動線上的流通性,亦著重視線上的通透性:玄關側牆的半圓形鑿孔,讓屋主入門之際,即能感受到自然光的流動。以圓角銜接天花至走道轉角的視覺延伸;中心的結構柱則以倒角包覆,結合下方斜角型平台,使客餐廳之間的視線零死角。
Besides paying attention to the circulation of movement, the transparency of the sightseeing is considered: the semi-circular cutout on the side wall of the entrance allows the occupant to feel the flow of natural light when entering. The visual extension from the ceiling to the corner of the aisle is rounded; whereas, the central structural pillar is wrapped with chamfers, combined with the lower diagonal platform, creating a seamless sightline between the dining and living rooms.
設計面積 Area: 106m2 / 35p
專案類型 Function:住宅
設計主持 Director:程禮譽
專案設計 Master Plan:王宇涵
現場執行 Site Manager:王宇涵
空間攝影 Photography:YHLAA, 李易暹 Ethan Lee

