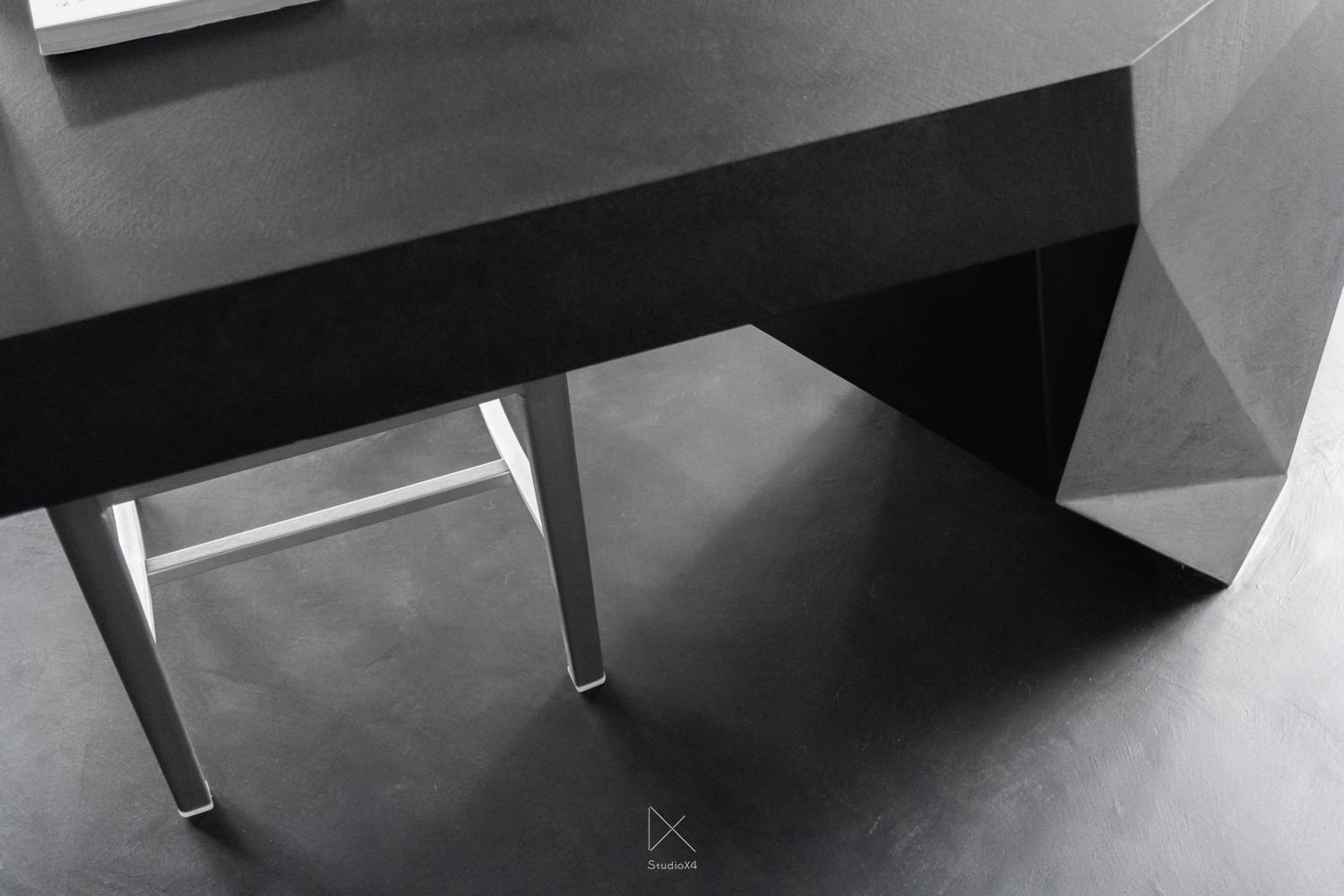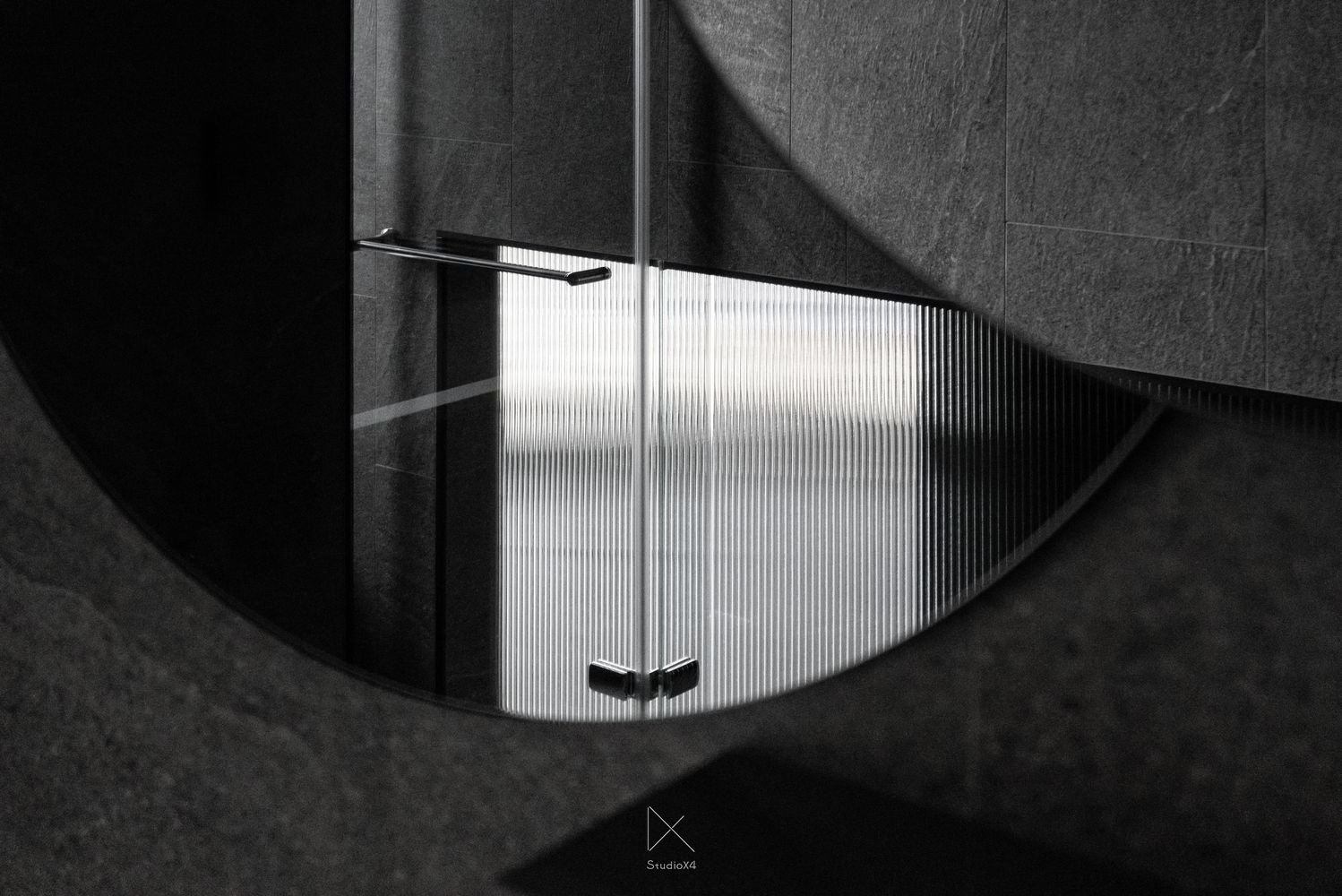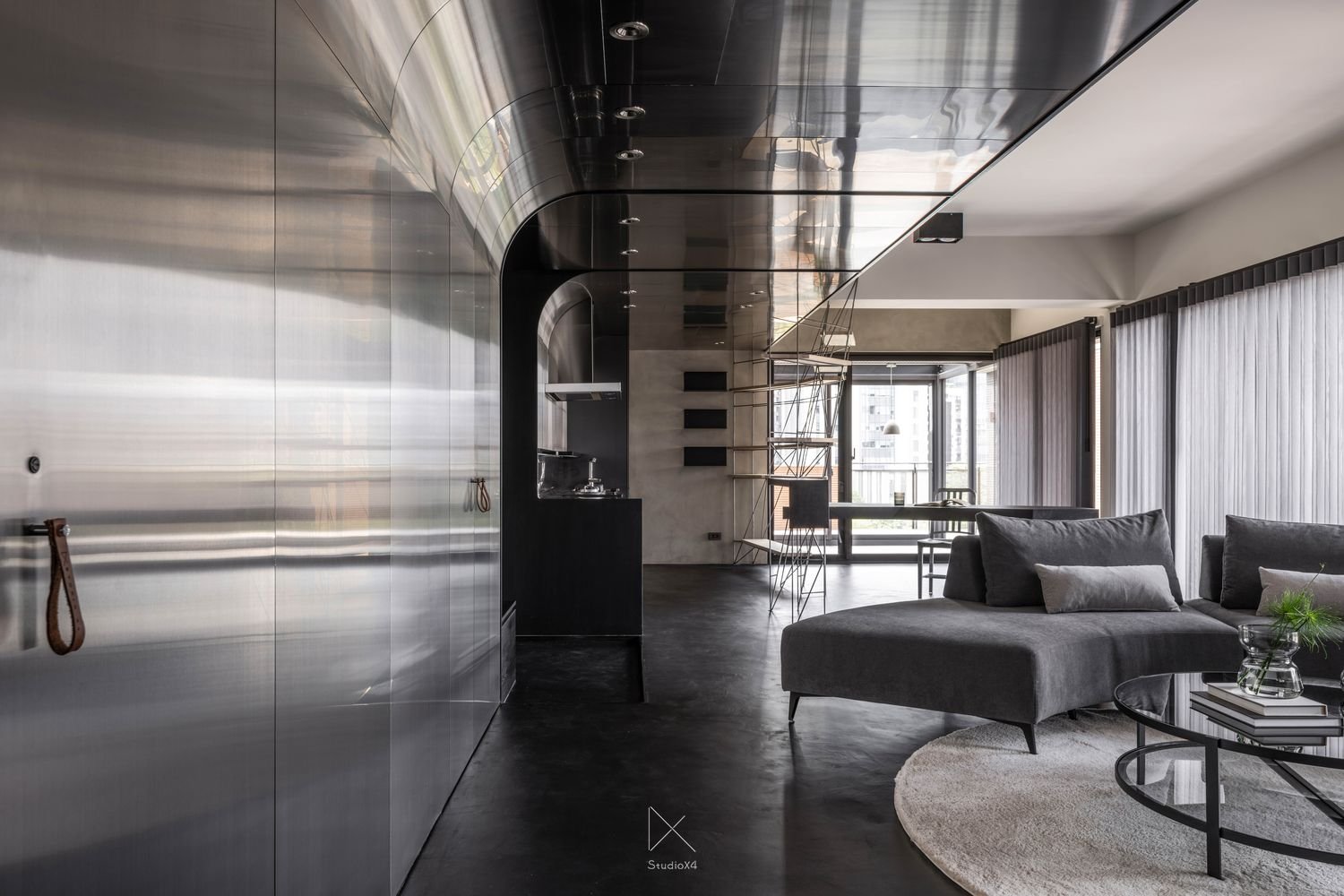Transparency
透透
一面牆-簡單居住的容器
在此案中可見將其看似衝突的元素整合重製,並將之融合於生活當中。由一面牆所貫穿的空間反映著日常生活,既是鏡子抑是遮子。
遮著的是日常生活的繁瑣與收納,照著的是那一片安寧,一如曲線與三角,一陰一陽;又如混擬土與不鏽鋼,模糊與精準;再如光線的穿透與遮蔽,玩弄視覺上的錯置。
這探究型而上的過程
量體、光影、比例皆是空間設計領域裡最需琢磨的元素,而萬物皆有混合的比例,在物件與光線之間,思考線條與幾何、視覺與錯覺的關聯,探究形而上的過程,成為其養分,並為這空間帶來其本身的生活性。
Flow, massing, and proportion are crucial to minimalism forms, which evolves in the physical satisfaction bonded with intricate contexts. Probing into connotations of metaphysics relation, this project reunites contradictions among curves and angles, polished steels and coarse cements, culminating with moderate fusion. The wall, considered as a minimal unit of a space, is cladded with bent stainless steel, metamorphosing into a functional carrier, bearing essential fixtures of daily living.
設計面積 Area:122 m2 / 37 p (balcony 100 m2 not included)
專案類型 Function:住宅
設計主持 Director:程禮譽 陳語蓁
專案設計 Master Plan:程禮譽 楊鎮宇
現場執行 Site Manager:楊鎮宇
空間攝影 Photography:YHLAA, 李易暹 Ethan Lee
施作建材 Materials:混擬土/不鏽鋼/鋼筋
#現代風格 #Modernism



































