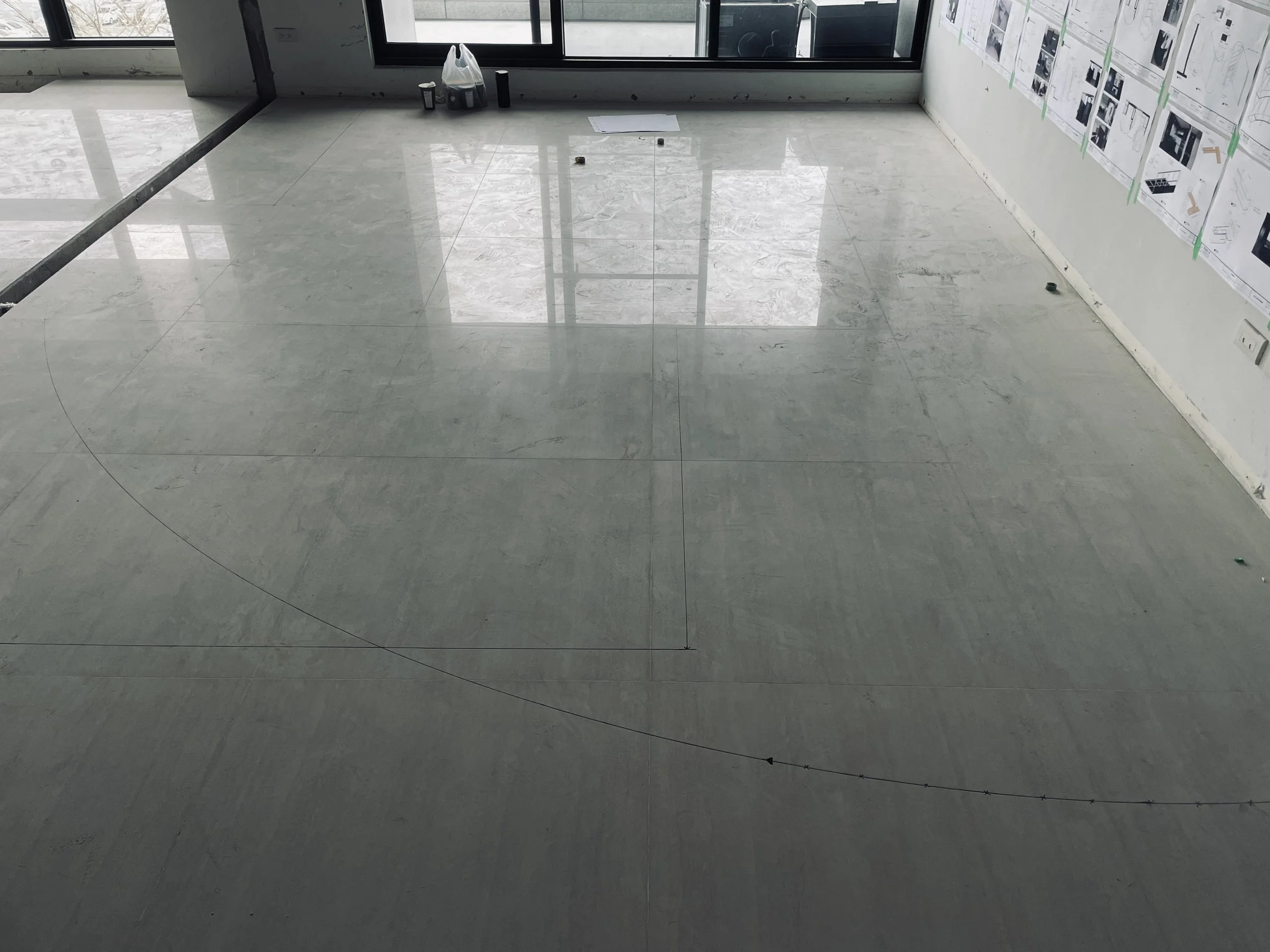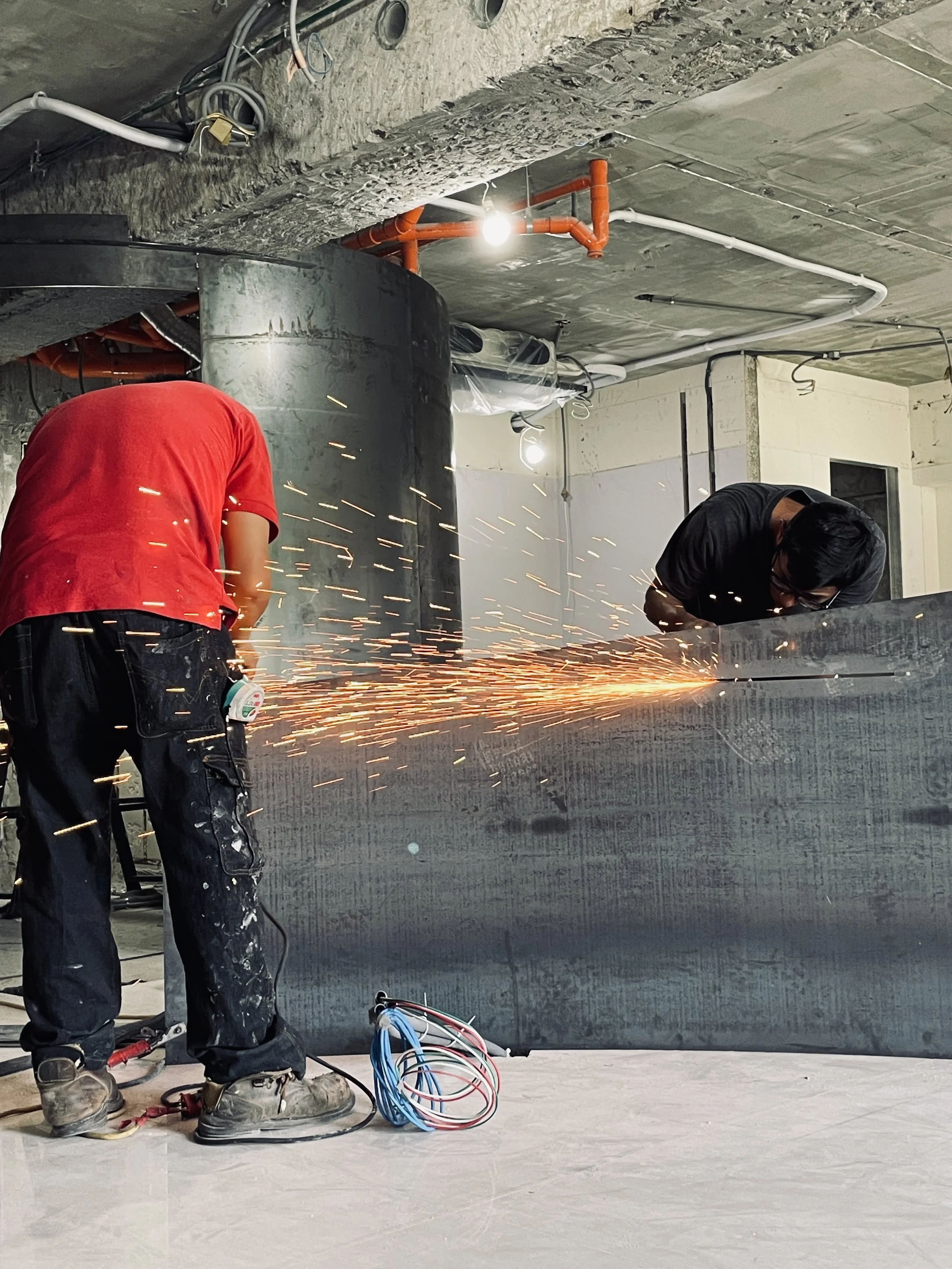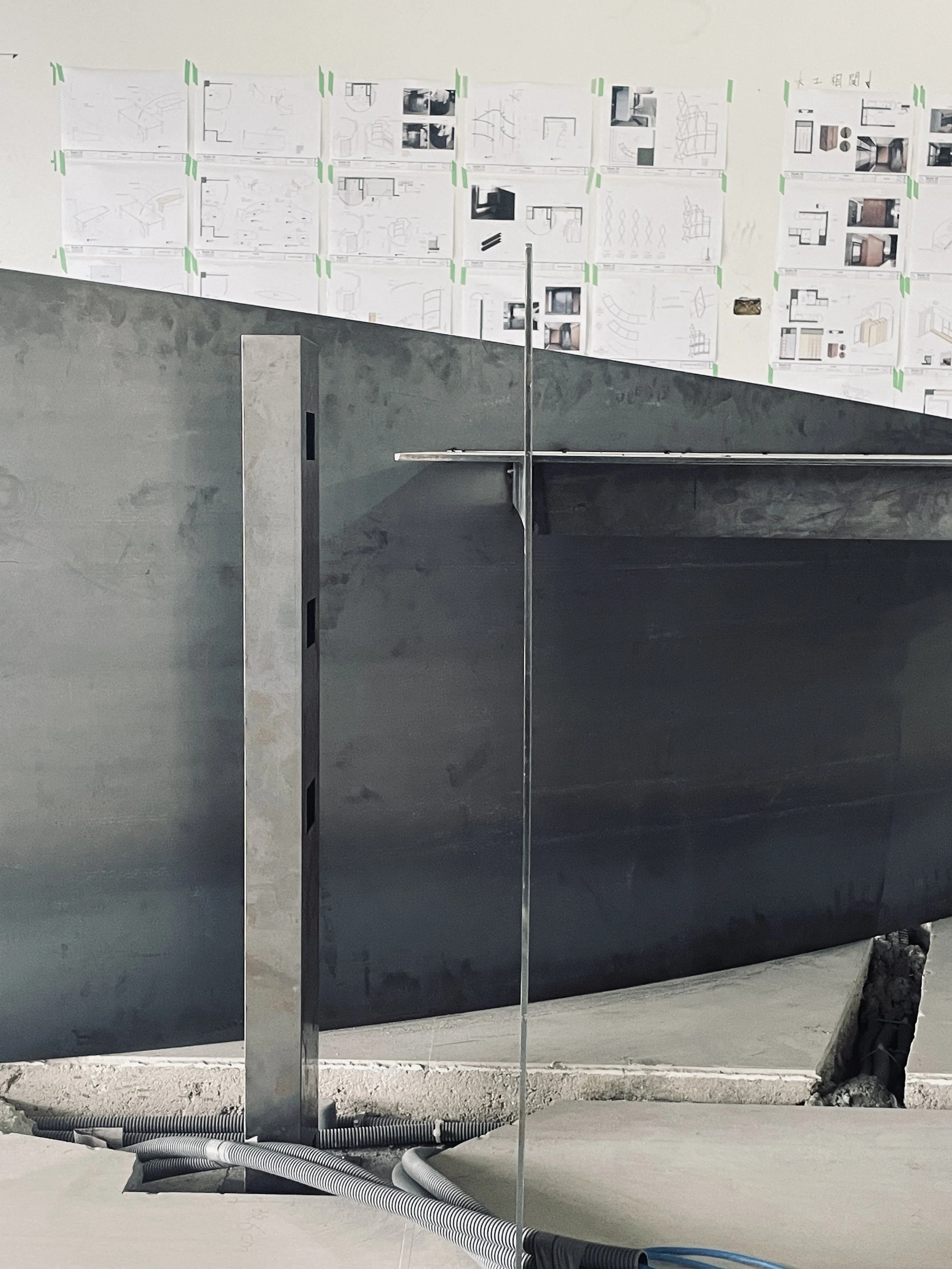Four Circles
/ Experimental Series本案作為「隔間實驗」系列的第二個項目,探索一種全新的無隔間住宅設計語彙。傳統公寓設計通常以隔間牆界定功能空間,例如客廳、餐廳、書房與臥室。然而,在此設計中,我們完全拆除原三房格局中的所有隔間牆,以四個圓形隔屏重新定義室內空間,創造出工作區域與休息區域的對話。
This project represents the second installment in our series of partition experiments, aiming to redefine residential living by eliminating conventional walls. Traditional apartment layouts typically rely on partition walls to delineate spaces such as the living room, dining area, study, and bedrooms. For this project, we removed all interior walls from a standard three-bedroom layout and reimagined the space using four circular partitions to create distinct work and rest zones.
進入每一個空間時,有一座黃銅的矮柱作為空間的起點。
.Each transition into a new space is signaled by a low brass column, quietly anchoring the threshold.
傢俱的選擇以穿透、網狀為主,提供視線對大的穿透度。圖中為Eames的Wire Chair
Mesh furniture, like the Eames Wire Chair, ensures visual openness.
基地四周林蔭環繞,設計藉由隔屏的高度變化巧妙融入自然景致。靠近落地窗的圓形隔屏高度較低,讓戶外綠意延續進入室內,隨著位置逐漸向內,高度也逐步升高,形成更具私密性的分區。圓形隔屏之間的縫隙則靈活地轉化為功能性空間,如用於觀影的客廳與更衣室,為住宅增添多層次的使用體驗。
The site is characterized by lush greenery, which plays a central role in the design. To maintain a seamless connection between the interior and exterior, the circular partitions near the floor-to-ceiling windows are intentionally kept low, gradually increasing in height toward the inner areas of the home. This design allows the outdoor landscape to visually extend into the interior. The interstitial spaces between partitions of varying heights are optimized for functional uses, such as a living area designed for movie viewing and a dressing room.
平面配置將原始的三房格局打開,並因應不同機能置入四個圓形,形成開放式格局。靠近落地窗側隔間較為低矮,以利光線蔓延進屋內。
The original three-bedroom layout was opened up, and four circular zones were introduced to accommodate different functions, creating an open-plan configuration. The partitions near the floor-to-ceiling windows were kept low to allow natural light to spread throughout the interior.
入口處的一張三公尺長桌,通過圓弧隔屏將內外空間分隔開來:圓內作為工作桌,圓外則作為餐桌。這種模糊空間邊界的設計語彙,既保留了功能性,又促進了空間的動態互動。
At the entrance, a three-meter-long table serves dual purposes, divided by a curved partition: the inner side functions as a workspace, while the outer side serves as a dining area, providing a fluid transition between public and private zones.
整體隔間系統採用5公釐薄鐵材製作,輕盈的材質與流動的屏風造型成為視覺焦點。這種極簡的構造方式,大幅降低了材料使用量與施工廢棄物,充分體現可持續建築設計的理念。同時,屏風的柔性幾何形態,為空間賦予了一種流動而非靜止的質感,重新詮釋了住宅隔間的可能性。
The primary partition system is crafted from 5mm thin steel, creating a flowing screen-like structure that serves as the design’s focal point. This minimalist approach not only enhances visual coherence but also significantly reduces material consumption, aligning with sustainable design principles and minimizing construction waste.
更衣間使用如雲霄飛車軌道的訂製掛衣系統,延續空間的流動性。
每層間隔5cm的雙層桿件其實是為了在不增加支點的情況下盡可能增加剛性,方便掛衣而不會被中柱影響。
The walk-in closet features a custom hanging system inspired by roller coaster tracks, continuing the sense of spatial flow. The dual-level rods are designed to maximize rigidity without adding extra support points.
設計面積 Area:138 m2 / 42 p
專案類型 Function:住宅
設計主持 Director:程禮譽 Lynch
專案設計 Master Plan:郭芸廷 Yun
設計協力 Site Manager:艸執荒地質造所
空間攝影 Photography:YHLAA, 李易暹 Ethan Lee
上圖的水平燈具是Flos Luce Orizzontale,後方的垂直燈具是Flos My Lines,彼此形成的幾何對話很有趣(光源打在鐵板上的漸變色彩也十分漂亮)
The horizontal light fixture in the image is the Flos Luce Orizzontale, while the vertical one in the background is the Flos My Lines. The geometric dialogue between the two is quite intriguing, and the gradient colors reflected on the metal panel by the lighting on-site are also remarkably beautiful.
書報架與Flos 265
由兩個圓所形成的視聽室
Media room between two circles
桌腳的銘牌
Nameplate on the table
低檯與隔間相遇的細部
Counter-to-partition detail.
書架的結構
Structure of bookshelf
主臥室 Mainbedroom
開工之前的放樣線(畫面中左方是300*150的桌子位置,弧線為工作區隔間)
Layout lines before construction: the 300×150 table is marked on the left, with the curved line indicating the workspace partition.
隔屏與桌子的嵌接縫
Construction process
無隔間設計的控制柱(電器、燈源開關)
Control post for electrical and lighting switches in an open-plan layout






























