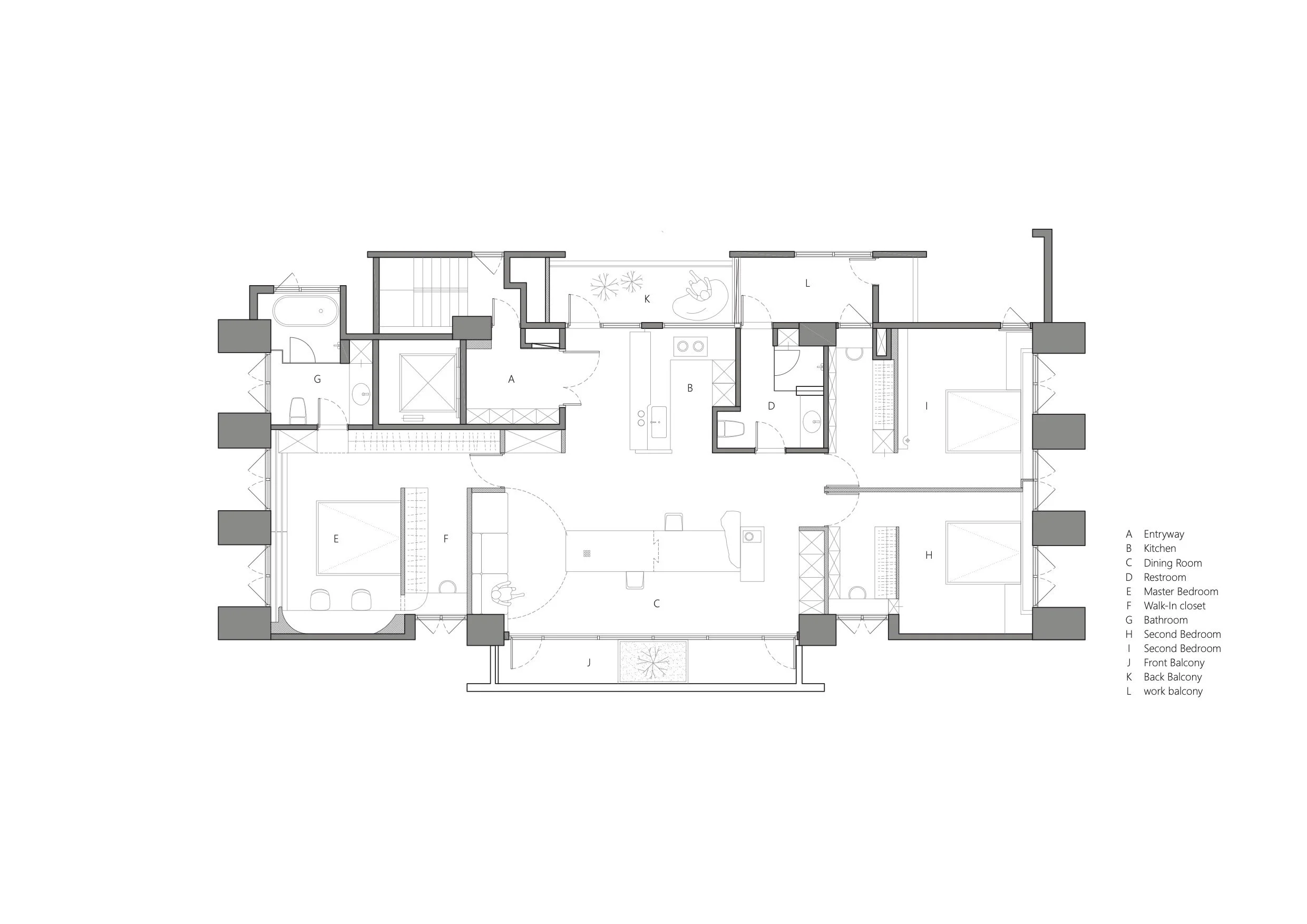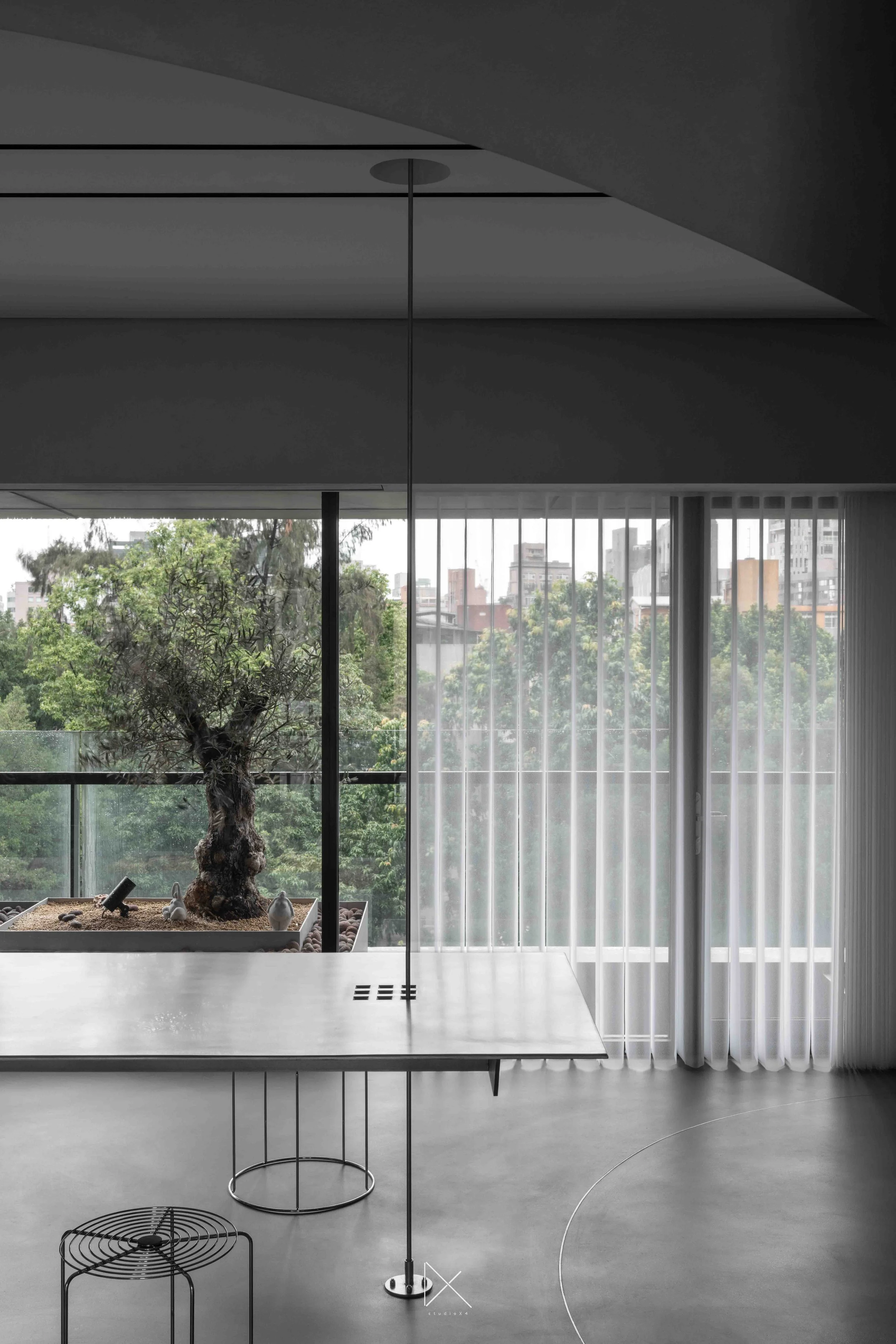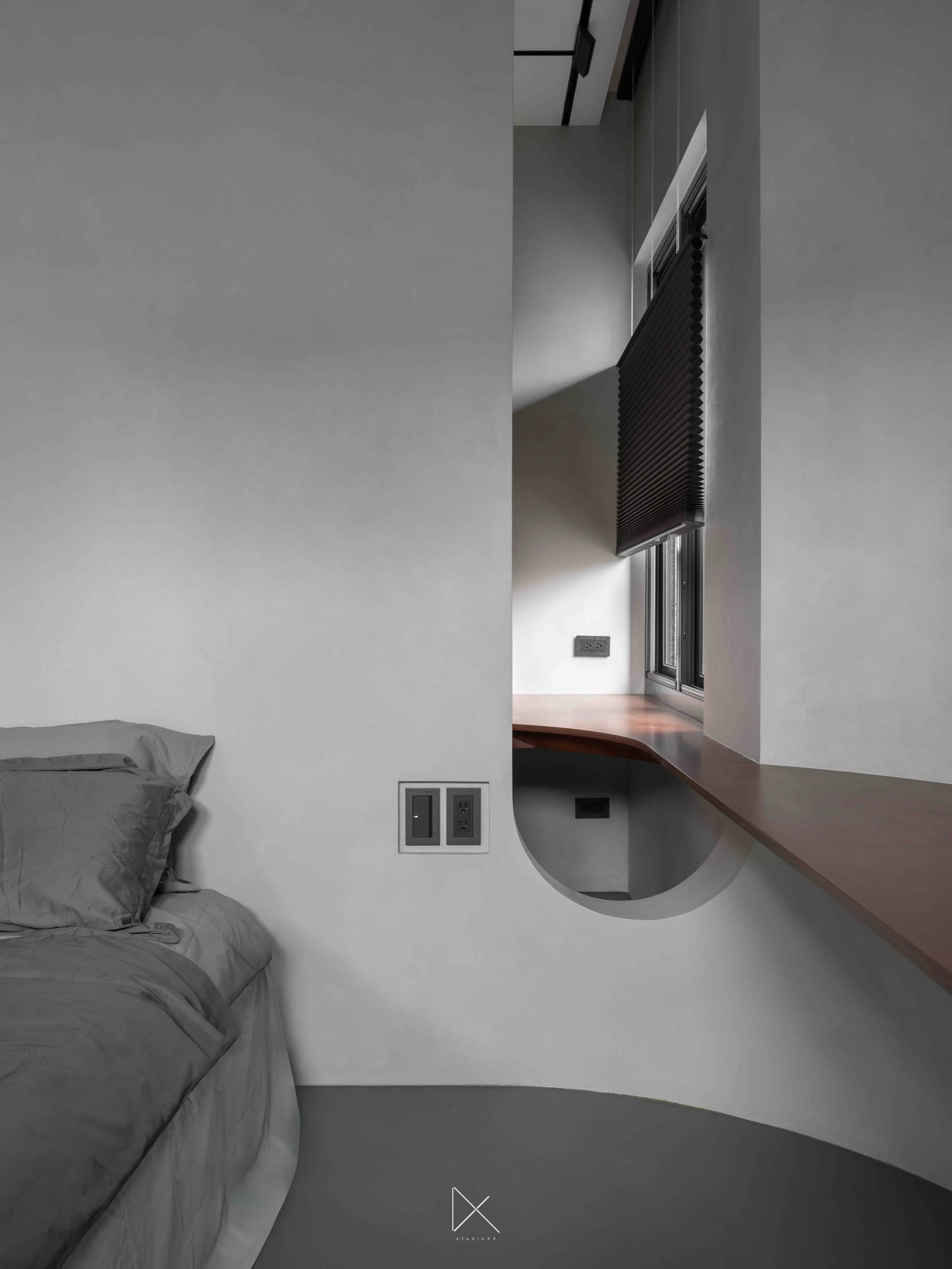TableHouse
/ Experimental SeriesProject : #ExperimentalSeries_TableHouse
Series : #ExperimentalSeries
Function:Residential
Net Area:181m2 / 55p
Design Team:Lynch 程禮譽, Kay 郭芸廷 @studioX4
Site Execution : 莫東雙日
Photography:@YHLAA
-
In this design, the team placed an art installation at the center of the space. Utilizing a single-sided cantilever and tension rod, the ultra-thin metal tabletop is transformed into a floating sheet of paper. This gesture draws the outdoor greenery inside, effectively blurring the boundary between the interior and the exterior.
Everything in the house radiates from this single table. It is where work happens, where meals are shared, and where life connects. By balancing raw materials with precise structure, we have created a sanctuary that feels as though it is gently suspended in air.
在這個設計中,團隊在空間的中心植入了一件裝置藝術,利用單側懸臂及單側張力桿件,將極為輕薄的金屬桌面轉變成一道懸浮的紙張,將室外的林蔭引入室內,藉此模糊室內外的邊界。
所有空間配置,環繞著這張桌子展開。它既是工作檯面、也是餐桌,甚至成為家的重心與連結節點。透過材質、比例與結構的謹慎安排,整體空間達成了一種近乎懸浮的輕盈感。
主體空間與樹海
The entryway and the trees outside
空間主體為一座五米長的桌子漂浮於其中
At the heart of the space, a five-meter-long table floats effortlessly, anchoring the atmosphere.
主體結構由四塊金屬鳩尾榫接而成,單側透過預力金屬棒懸吊,下方透過雙桁架降低桌面內部扭矩。
The structure is formed by four metal plates connected with dovetail joints. One end is suspended by a prestressed metal rod, while a twin-truss system beneath minimizes internal twisting of the tabletop.
Plan of TableHouse
Details of table
手腕放置處的收邊
The edge detail at the wrist area
Flos My-lines lamp
廚具系統由達榮不鏽鋼採用5mm不鏽鋼整體製作,搭配升降式抽油煙機及隱藏式冰箱將設備隱沒於環境之中。
圖中可見冰酒桶及刀具放置處細部
Crafted from solid 5mm stainless steel by Dalong, the kitchen dissolves into its surroundings with a lift-up range hood and hidden refrigerators. In the photo, the wine chiller and knife dock emerge as quiet expressions of function and detail.
Entry to the Main-bedroom
Construction period
設計面積 Area: 165m2 / 55p
專案類型 Function:住宅
設計主持 Director:程禮譽
專案設計 Project Manager:郭芸廷
工程執行 Site Execution : 莫東雙日
景觀規劃 Landscape Design : 艸執荒地質造所
空間攝影 Photography:YHLAA, 李易暹 Ethan Lee
左圖桌面可以看出鳩尾榫相接處
The left image shows the dovetail joint connection on the tabletop.
E_Master Bedroom
H_Bedroom
I_Bedroom
G_Bathroom










































